Kari Lilja, TkT, Erikoistutkija; Sirpa Sandelin, TkT, Yliopettaja
English version: Click the link
Liisa Harjula kirjoitti Rakennuslehden blogissa 10.10.2022 esteettömästä rakentamisesta. Hän lähestyi asiaa suunnittelun näkökulmasta ja kysyi aivan aiheellisesti, miksi, vaikka asiantuntijoita olisi saatavilla, näitä ei käytetä. Itse jatkaisin kysymyssarjaa muutamalla lisäkysymyksellä. Vaikka asiantuntijoita käytettäisiin, liian usein näkee ratkaisuja, jotka ovat esteettömiä vain yhdestä näkökulmasta, tai ovat vain näennäisesti esteettömiä. Esimerkiksi hissit voivat olla liian pieniä pyörätuoleille, luiskat liian jyrkkiä, opasteet pelkkää harmaata puna-vihersokeille, ja näkövammaisille tarkoitettu piste- tai raitaopastus lattian tai kadun pinnassa muodostaa kompastusvaaran, jos jalka ei nouse kunnolla.
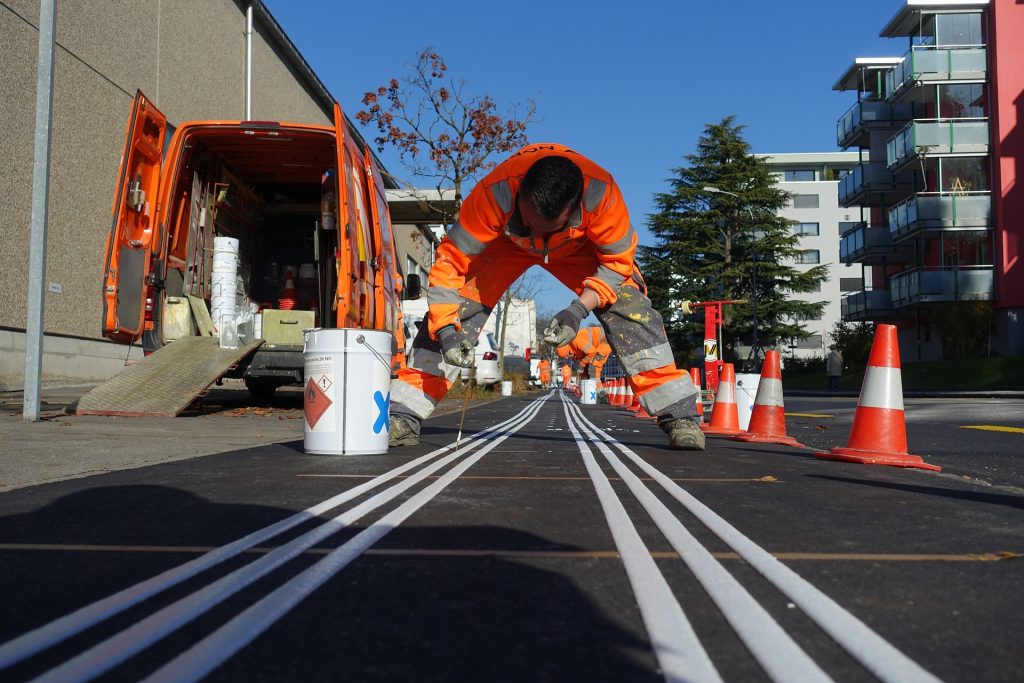
Lainsäädäntö ja rakennusmääräykset asettavat tiettyjä esteettömyyteen liittyviä vaatimuksia uusille ja peruskorjattaville rakennuksille. Määräykset vaihtelevat riippuen rakennuksen tyypistä ja käyttötarkoituksesta. On määritelty minimikääntöympyrä saniteettitiloihin, on kerrottu luiskan maksimikaltevuus ja säädetty vammaispysäköintipaikkojen vähimmäismäärät ja optimisijainnit. Osa vaatimuksista on ohjeellisia, osa pakollisia. Ratkaisujen toimivuutta ei kuitenkaan kukaan varmista. Kokemusasiantuntijatkin ottavat kantaa vain oman vammaryhmänsä kannalta tärkeisiin seikkoihin. Lisäsi vamman haitta-aste saman vammaryhmän sisällä voi vaihdella paljonkin.
Leo-Pekka Tähti tai Amanda Kotaja selviää huippumodernilla pyörätuolillaan urheilijan voimillaan todennäköisesti aivan eri asteen noususta – tai jopa portaista – kuin kahdeksankymppinen vanha rouva raskaalla ja kömpelöllä apuvälinepalvelun yleistuolilla. Ja kuitenkin olen kuullut kauppaliikkeidenkin puolustavan huonoa saavutettavuuttaan kertomalla Leo-Pekankin käyvän heillä. Se ei juuri lohduta pyörätuolissa istuvaa tavista.
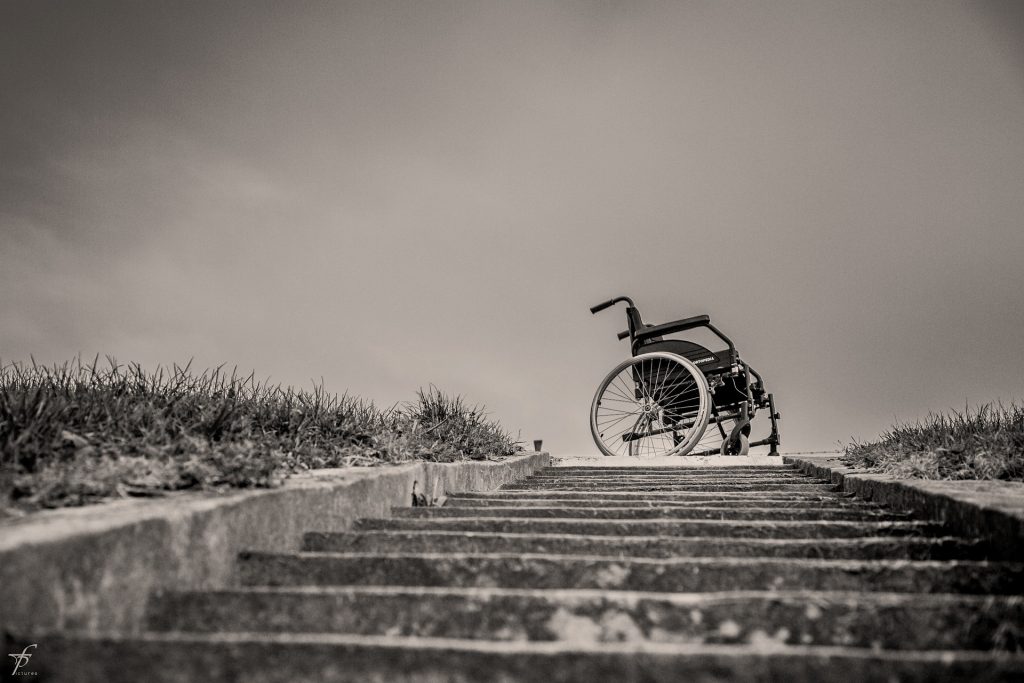
Esteettömyysvaatimuksen tavoitteena on tehdä kaikista tiloista kaikkien tiloja. Ihan kaikkien.
Siksi tiloja suunniteltaessa olisi hyvä kuulla mahdollisimman monen osapuolen mielipidettä, näkemyksiä ja kokemuksia. Myös mahdollisimman monen erilaisen käyttäjän.
Kokonaan toinen näkökulma esteettömään rakentamiseen tulee palo- ja pelastusviranomaisilta. Vaikka suunnittelija piirtäisikin lähelle ulko-ovea vammaispysäköintipaikan tai kaksi, pelastusviranomainen saattaa katsoa, että ne estävät pelastustien käytön tai ovat liian lähellä rakennusta ja muodostavat siten palovaaran. Sähköpyörätuolin säilyttäminen pyörävajassa tai jopa sisällä asunnossa voidaan kieltää akuston muodostaman palokuorman vuoksi, ja niin edelleen. Ja jos jokin ratkaisu pääsee viranomaisilta läpi, kuten esimerkiksi kynnyksetön pesutila, vakuutusyhtiöllä voi olla sanansa sanottavana.
Ainakin jos jotain sattuu.
Vakuutusyhtiön suojeluohjeet kannattaa lukea tarkkaan ja pyytää vakuutusyhtiöltä ennakkotieto sellaisista suunnittelu- ja toteutusratkaisuista, jotka hipovatkin suojeluohjeiden kieltoja ja määräyksiä.
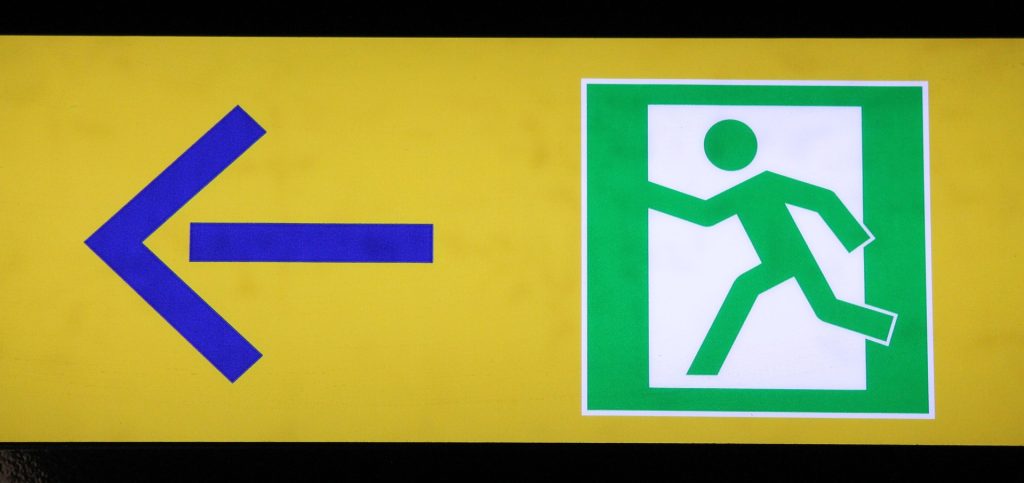
Suunnittelua seuraa luonnollisesti toteutus. Ja kuten elävässä elämässä yleensäkin, saavutettavuudessakaan ei aina kaikki mene niin kuin ajatellaan. Paitsi teknisiä ongelmia, kuvaan voi tulla tiedonkulun katkoksia, ymmärtämättömyyttä tai erilaisia käsityksiä siitä, miten asiat pitää tehdä. Ja kuten sadan vuoden talosta opimme, rakennusmies on ylpeä omasta osaamisestaan eikä anna hevillä periksi, saati sitten että myöntäisi virheensä. Olen itse nähnyt kokeneen asentajan sahaavan liukuoven sivuprofiilin lyhyemmäksi sillä seurauksella, että kynnyksettömästä liukuovesta tuli kynnyksellinen.
Monen tunnin korjaustyöstä huolimatta ovista ei saatu enää täysin esteettömiä.
Mikään lainsäädäntö, ohjeistus, koulutus tai sopimus ei automaattisesti takaa esteetöntä saavutettavaa rakennusta, elleivät tietyt perusasiat ole kunnossa:
- Suunnittelussa pitää kuulla kaikkia potentiaalisia käyttäjäryhmiä, heidän omaisiaan ja avustajiaan, ja ottaa huomion heidän toiveensa ja vaatimuksensa. Jos toiveet ovat keskenään ristiriidassa, kompromissin tulee olla mahdollisimman vähän haittaa tuottava.
- Suunnittelussa tuotettujen kuvien ja ohjeiden tulee olla niin selkeitä ja perusteltuja, että suunnitelmia toteuttavat tahot ymmärtävät suunnittelijan todella miettineen ja harkinneen sitä, mitä hän on piirtänyt. Suunnitelmat perusteluineen tulisi lisäksi toimittaa myös komponenttien valmistajille, mikäli suunnitelma koskettaa heidän tuotteitaan, ja valmistajien tulisi varautua muuntamaan tuotettaan tarpeen mukaan esteettömyysvaatimukset täyttäväksi.
- Rakennusvalvonnan ja tarkastajien sekä palo- ja pelastusviranomaisten pitää myös tuntea laajasti käyttäjien tarpeet, ottaa ne huomioon, arvioida todellisia riskejä ja painottaa niitä enemmän kuin epätodennäköisiä, joskin mahdollisia, kauhuskenaarioita, eikä piiloutua lakien ja viranomaisohjeiden taakse.

Lopuksi toivotetaan kaikille rakennushankkeissa osallisina oleville nöyryyttä, tiedonjanoa ja kykyä omaksua ja ottaa vastaan uuttakin tietoa.
English version
Liisa Harjula wrote in the blog of Rakennuslehti (in Finnish) on October 10, 2022, about barrier-free construction. She approached the topic from a point of view of planning, and quite justifiably asked why, even if experts were available, they were not used. I would personally continue the series of questions with a few additional questions. Even if experts are used, the solutions, that are accessible only from one point of view or are only apparently accessible, are too often seen. For example, the elevators may be too small for wheelchairs, the ramps too steep, the signs only grey for the red-green blind, and the outstanding point or strip guidance on the floor or street surface intended for the visually impaired creates a tripping hazard if the foot does not rise properly.
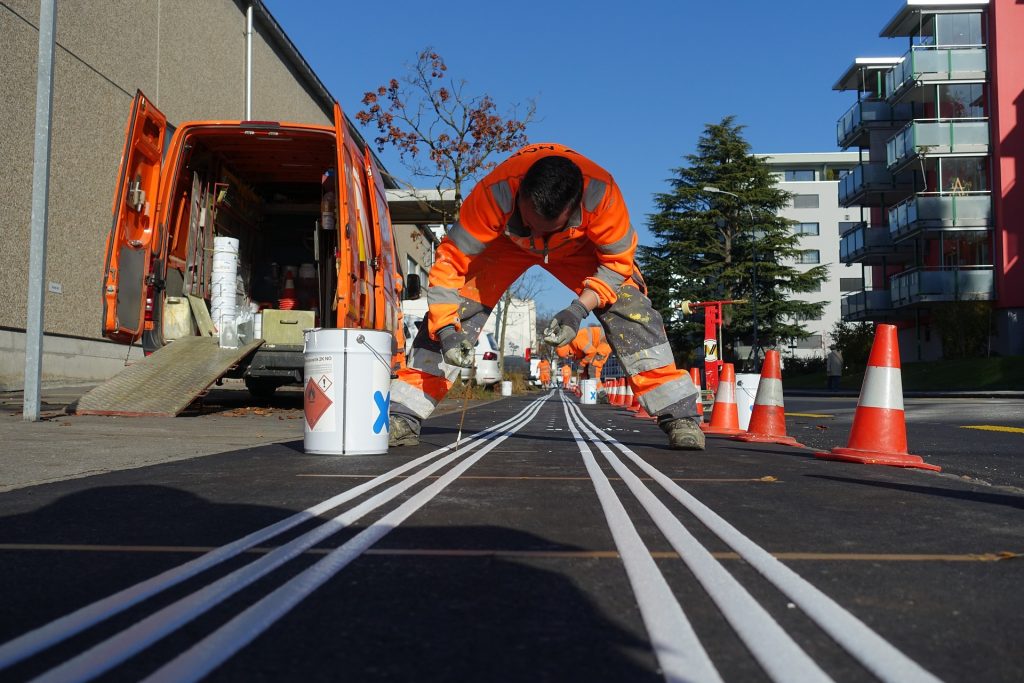
Legislation and building regulations set certain accessibility-related requirements for new and renovated buildings. The regulations vary depending on the type and purpose of the building. The minimum turning circle for sanitary facilities has been defined, the maximum degree of the slope has been recommended, and the minimum number and optimal locations of parking places for disabled people have been specified. Some of the requirements are indicative, some are mandatory. However, no one ensures the functionality of the solutions. even experts by experience take a stand only on issues important to their own disability group. And, furthermore, the degree of disability within the same disability group can vary a lot.
Leo-Pekka Tähti or Amanda Kotaja, both known Finnish para-athletes, with their most modern wheelchairs, and with the strength of an athlete, will probably be able to climb a slope of completely different degrees – or even stairs – than an old lady in her 80s with a heavy and clumsy wheelchair of the Municipal Assistive Equipment Center. And yet, I’ve also heard shops defending their poor accessibility by saying that Leo-Pekka also visits them. It’s not exactly comforting for a pleb sitting in a wheelchair.
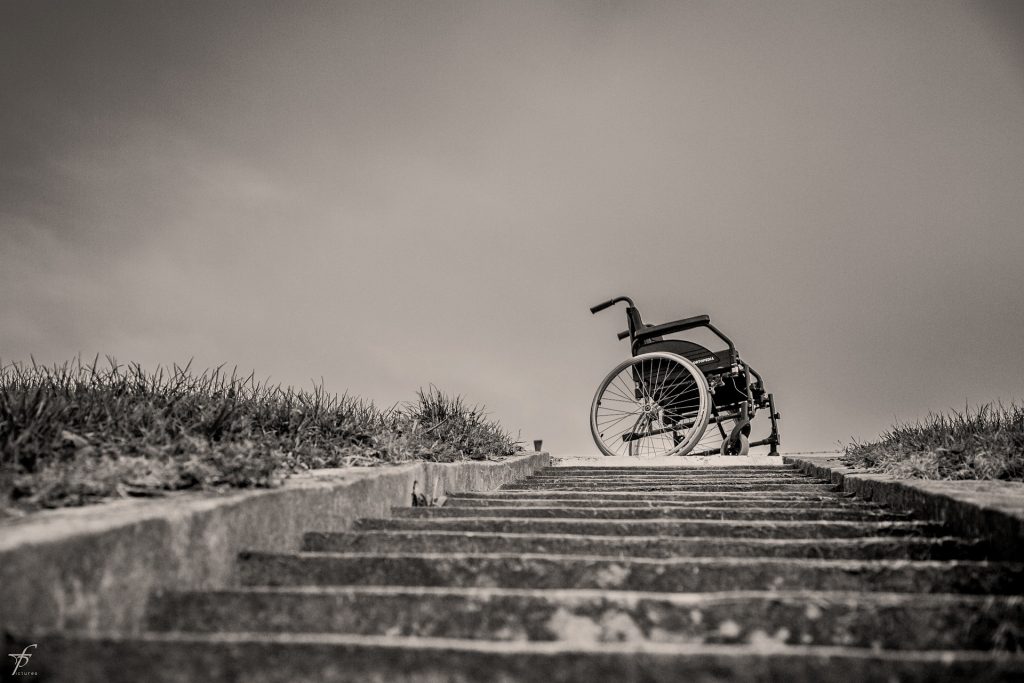
The goal of the accessibility requirements is to make all spaces as spaces for everyone. Everyone.
Therefore, when planning premises, it would be good to hear the opinions, views, and experiences of as many parties as possible. As many different users as possible, too.
A totally different perspective on barrier-free construction comes from the fire and rescue authorities. Even if the designer draws a parking place for disabled or two near the front door, the rescue authority may consider that they prevent the use of the escape route or are too close to the building and thus constitute a fire hazard. Storing an electric wheelchair in a bike shed or even inside an apartment can be prohibited due to the fire load created by the battery, and so on. And if a solution gets passed by the authorities, such as a washroom without a threshold, the insurance company can have a word to say.
At least if something happens.
It is worth reading the insurance company’s protection instructions carefully and asking the insurance company for advance information about such planning and implementation solutions that violate or is close to the prohibitions and regulations of the protection instructions.
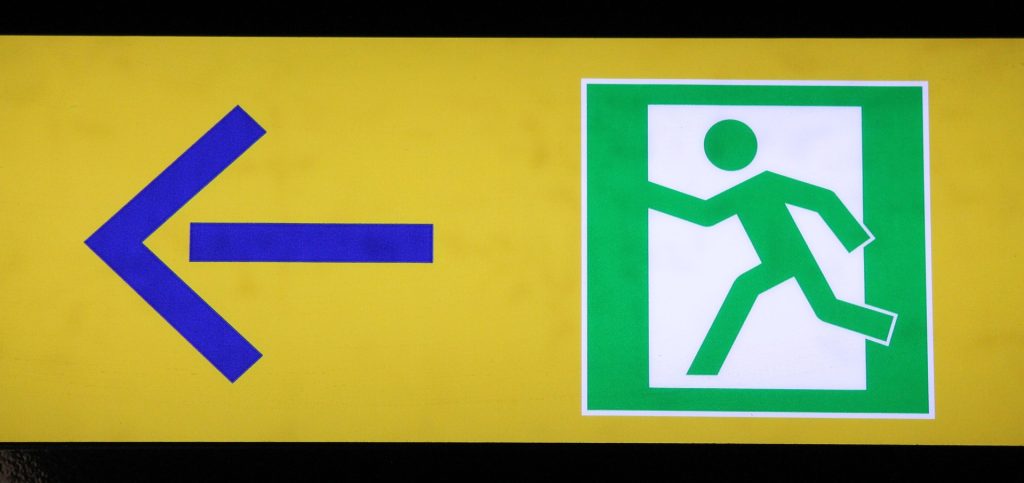
Planning is naturally followed by implementation. And as in living life in general, not everything always goes as you think when it comes to accessibility. Apart from technical problems, interruptions in the flow of information, lack of understanding or different ideas about how things should be done can come into the picture. And as we learned from the “House for hundred years”, a reality tv-program of building a house for at least the next hundred years, in which everything failed, the builder is proud of his skills and never gives up, and never admits his mistakes. I have personally seen an experienced installer cut the side profile of a sliding door shorter, with the result that a sliding door without a threshold became a door with threshold.
Despite many hours of repair work, the doors were no longer completely accessible.
No legislation, guidelines, training, or agreement automatically guarantees a barrier-free accessible building unless certain basic things are in order:
- During planning, all potential user groups, their relatives, and assistants must be consulted, and their wishes and demands considered. If the wishes are conflict with each other, the compromise should be as least harmful as possible.
- The images and instructions produced in the design must be so clear and justified that the parties implementing the plans understand that the designer has really thought and considered what he has drawn. Plans with justifications should also be delivered to component manufacturers, if the plan affects their products, and manufacturers should be prepared to modify their product as needed to meet accessibility requirements.
- Building control and inspectors, as well as fire and rescue authorities, must also have a broad understanding of users’ needs, take them into account, assess real risks and emphasize them more than unlikely, although possible, horror scenarios, and not hide behind laws and official instructions.

Finally, it is wished everyone involved in construction projects humility a thirst for knowledge and the ability to adapt and accept new information.
Artikkeli on kirjoitettu Euroopan unionin Erasmus+ -ohjelman rahoittaman Sustainabuild -hankkeen puitteissa. Vastuu artikkelissa esitetyistä näkemyksistä on yksinomaan kirjoittajilla.
This article was written in the framework of the Sustainabuild-project funded by the European Union’s Erasmus + program. The sole responsibility for the views expressed in this article lies with the authors.

